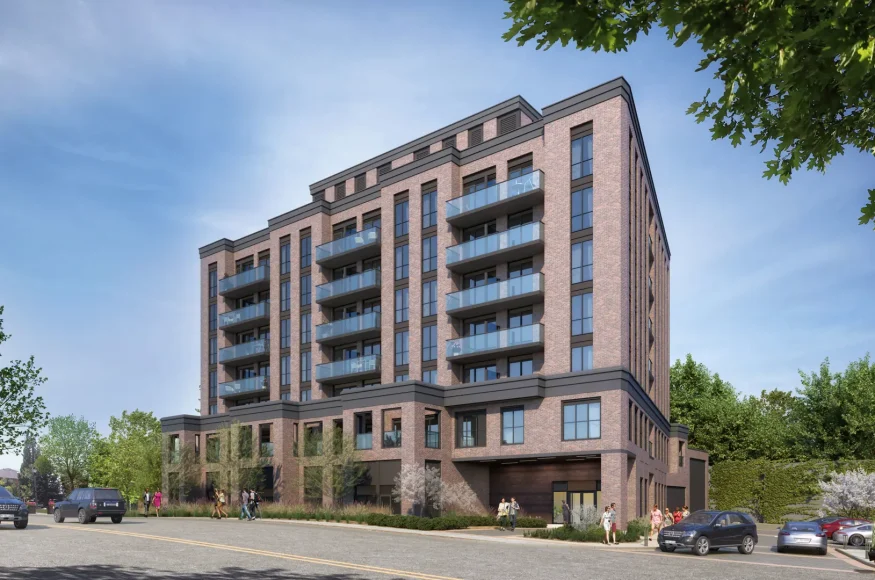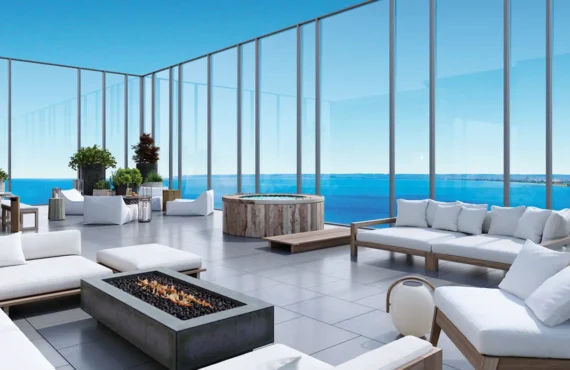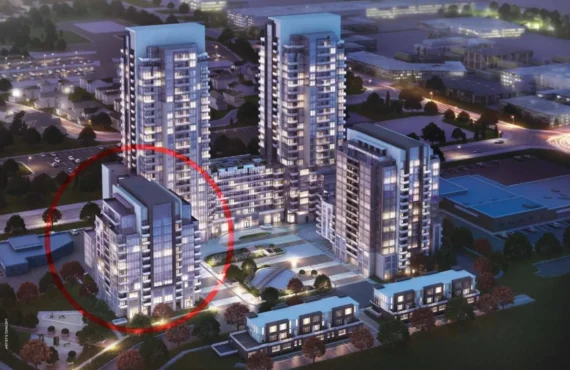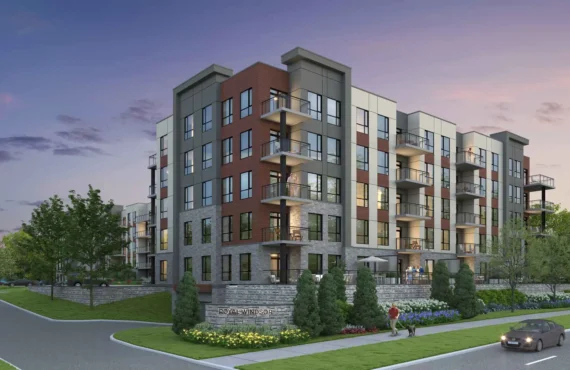Condo 260
Details
-
Beds2.5
-
Year builtMarch 2026
-
Type
Details
-
Beds:2.5
-
Status:
-
Sale Address:950 Nashville Rd. Kleinburg, ON LOJ 1CO
-
Parking Purchase Cost:35000
-
Additional Parking Details:(Suites 600 sq.ft and less waitlisted)Parking Maintenance - $0.06/sq.ft
-
Storage Cost:N/A
-
Locker Cost:N/A
-
Occupancy:N/A
-
C.C.maint:0.57
-
Additional Storage Details:Locker Maintenance - $0.03/sq.ft
-
Additional locker Details:N/A
-
Sale Start:N/A
-
clmonthyear:N/A
-
Average PPS:$1,135
-
Has condo:1
-
Area Sqft:535 - 940
-
Celling:9,9
Overview
Condo 260 is a new condo community by Playacor Group and City Park Group currently in preconstruction at 260 Woodbridge Avenue, Vaughan. The community is scheduled for completion in Mar 2026. Available units range in price from $607,750 to $1,055,100. Condo 260 has a total of 92 units. Sizes range from 535 to 940 square feet.
Reasons To Buy
Trusted Developer: Led by Christopher Zeppa, City Park Homes has been crafting beautifully designed communities across the GTA and Southern Ontario for over a decade. From modern condominiums to elegant townhomes and luxury single-family residences, they specialize in building homes that cater to today’s homeowners with style and functionality.
High Demand for Housing: As part of the fast-growing York Region, Vaughan faces an increasing demand for housing. By 2031, the region will require over 180,000 new homes, yet only 88,500 are expected to be built, resulting in a shortage of over 90,000 homes. This imbalance will drive higher property values and rising rental prices, making Vaughan a prime real estate investment opportunity.
Unmatched Connectivity & Transportation: Vaughan offers seamless travel across the GTA with Highways 400 & 407, providing quick access to major routes. The city is also home to the Vaughan Metropolitan Centre (VMC), a key transit hub featuring Rapid Transit and the Yonge-University Subway Line, ensuring effortless connections to Downtown Toronto and beyond.
Growing Population & Thriving Economy: Vaughan is a rapidly expanding city, currently home to over 250,000 residents, with projections showing a population surge to 420,000 by 2031. Employment opportunities are also on the rise, with jobs expected to grow from 162,000 to 276,000 in the coming years. This increase in both population and employment will continue to fuel housing demand, making Vaughan an even more desirable place to live.
Marketing Summary
VILLAGE LIVING Discover an elegant and intimate new condo residence in the most desirable neighbourhood in Woodbridge. Source: Condo 260
Features Finishes
STANDARD FEATURES AND FINISHES *The following items are included in the purchase price SPECTACULAR SUITE FINISHES • Soaring 9’0” ceilings throughout suite** • Classic smooth finished ceilings throughout suite. • Elegantly designed suite entry featuring 7’ high solid core door with deadbolt, satin nickel lever hardware and security viewer. • Stylish interior suite doors with satin nickel lever hardware. • Designer vinyl flooring throughout living and dining rooms, kitchen, foyer, den, hallways, and bedrooms as per plan. • 4” baseboards throughout with 2” casing for doors and windows where applicable. • Panel sliding closet doors in foyer and bedrooms, where applicable. • Wire shelving in all closets including linen; shelving as per plan. • In-suite laundry as per plan featuring white stacked ENERGY STAR® front loading washer and dryer with quick water shut-off, vented to the exterior. DESIGNER KITCHENS • Designer kitchen cabinetry featuring extended height uppers, deep upper cabinet over refrigerator, and pantry units, as per kitchen plan. • Luxurious quartz countertop with polished edge as per plan. • Elegant ceramic tile backsplash above kitchen counters. • Sleek single undermount stainless steel sink with modern single lever pulldown faucet. • Stainless steel appliances including refrigerator, range, and dishwasher and combination microwave oven/hood fan vented to exterior. LUXURIOUS BATHROOMS • Designer vanities as per plan with quartz countertops, and white ceramic under-mount sink. • Imported 12”x24” floor tiles in bathrooms. • Imported 13”X13” floor tiles in laundry area • 3”x12” shower wall tile, up to and including ceiling in shower stalls and up to ceiling in standard bathtub enclosures as per plan. • Vanity mirror and surface mounted designer light fixture above. • Shower stalls with tempered glass shower enclosure, as per plan. • Combination acrylic soaker tub or shower as per plan with single lever controls and pressure balance valve in all tubs and showers. • Modern deluxe chrome lever faucets in all bathrooms. ELECTRICAL FEATURES • Individual service panels in all suites. • Pre-wired telephone and cable outlet in living room and primary bedroom. • Bulk internet services package from Rogers Communications: Rogers Ignite Gigabit™ 1Gbps High-Speed Internet service including Rogers Advanced Wi-Fi Modem*** • White designer style décor switches and receptacles throughout. • Potlights in stand-up showers as per plan. • Ceiling light fixtures in foyer, hallway, den, bathrooms, and bedrooms where applicable as per plan. • Pre-wired capped ceiling outlet in the dining area where applicable as per plan. • Convenient switch-controlled receptacle in living room. PERSONAL COMFORT SYSTEM • Individual suite-controlled vertical 4-Pipe fan coil system providing all year heating and air conditioning. METERING • Individual suite-controlled metered water and hydro consumption. SECURITY & SAFETY FEATURES • Controlled access throughout all entrances, exits and common areas. • Personalized remotes for garage access. • Smoke, heat and carbon monoxide detectors, as per code. • Video monitoring in all main entrances and underground parking garage. • Fully sprinklered building including suites. • Rough-in for future keypad alarm system. RESIDENT PARKING & LOCKER • Full ventilation and sprinkler system throughout parking garage. * Selected by Purchaser from Vendor’s samples of standard colour palettes.
Deposit Structure
LIMITED TIME SPECIAL $10,000 with signing 5% in 30 days 5% in 180 days 5% in 720 days 5% on Occupancy Cheques Payable to Parente Borean LLP IN TRUST
Incentive Detail
No confirmed incentives (Q4-2024)
Pre Incentive Details
: EXTENDED DEPOSIT STRUCTURE
: LOCKERS INCLUDED WITH PURCHASE
: PARKING $35,000 (Suites 600 sq.ft and less waitlisted)
: DEVELOPMENT LEVIES CAPPED ($7500 up to 700 sq.ft. --- $10,000 for 701 sq.ft+)
: FREE RIGHT TO LEASE DURING OCCUPANCY (plus legal fees & H.S.T.)
: FREE ASSIGNMENT (excluding Sellers legal fees + taxes)
Pre Nearst Places
Nearst Places
Humber College
Highways 427, 407 & 400
Mortgage Calculator
$1,055,100
/
Monthly
- Principal & Interest
- Property Tax
- Home Insurance







